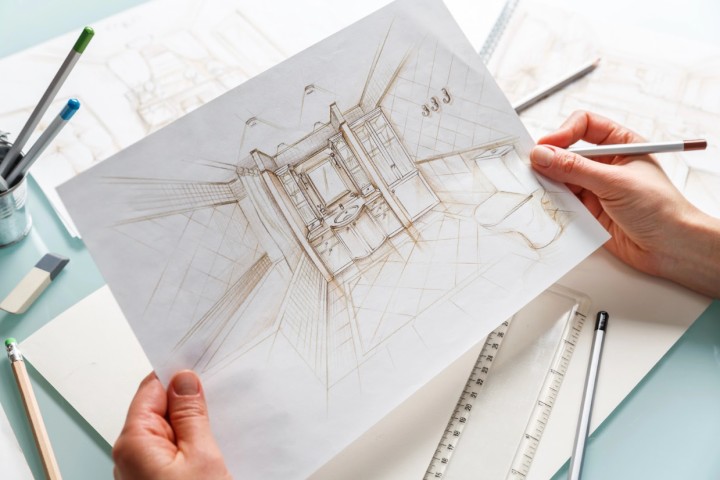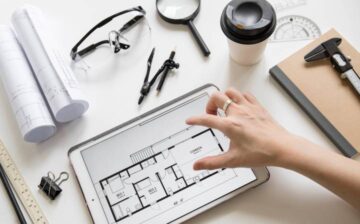Building your dream home is an exciting prospect, but a well-designed layout is the foundation upon which that dream takes shape. A carefully planned layout enhances your daily life and maximizes space utilization, creating a comfortable and enjoyable environment. This guide explores key considerations and strategies for designing a functional and flowing dream home layout.

Understanding Your Needs and Lifestyle
The first step is self-reflection. Consider your family size and living habits. Do you frequently entertain guests? Do you have specific hobbies that require dedicated spaces? Think about your desired level of privacy and how connected or separate you want different areas of the house to feel. Additionally, consider potential future needs. Will your family grow? Might accessibility requirements be necessary down the line? Visualizing your ideal daily routines can be particularly helpful. Imagine how you would move through the house for various activities – preparing meals in the kitchen, relaxing in the living room, or working from your home office.
Zoning Your Dream Home
The concept of zoning involves dividing your home into distinct areas based on function. Public zones are designed for entertaining guests, socializing, or sharing activities. These might include the living room, dining room, and kitchen. In contrast, private zones focus on relaxation, sleep, and personal space – bedrooms, bathrooms, and perhaps a home office. The key is to strike a balance between open spaces that foster connection and defined spaces that provide privacy when needed.
Planning the Flow: Traffic Patterns and Transitions
A well-designed layout prioritizes smooth traffic flow, ensuring seamless movement between rooms and avoiding bottlenecks. Consider entryways and exits – how will people naturally navigate from the main entrance to different areas of the house? Designing smooth transitions between spaces is also crucial. This involves creating natural connections between rooms while maintaining a clear separation of function. Imagine moving from the kitchen to the dining area – the transition should feel effortless yet maintain a distinct separation between the two spaces.
Optimizing Space Utilization
Smart storage solutions are essential for minimizing clutter and maximizing functionality. Consider built-in cabinets, bookshelves, or under-stairs storage to create organized spaces for belongings. Multifunctional rooms can also be a game-changer. A spare bedroom can double as a home office when not in use for guests. Similarly, a playroom can be designed to accommodate a workout area with clever furniture arrangements. Don’t overlook “dead space” either. Awkward nooks or crannies can be transformed into functional areas with a little creativity. Built-in shelves flanking a window can create a cozy reading nook, while window seats offer additional storage and seating options.
Hiring Professionals for Expert Guidance
While planning your dream home layout can be an exciting process, consider enlisting the help of professionals for an exceptional outcome. Architects and interior designers possess valuable expertise in space planning and building codes. They can translate your vision into a functional layout that meets your specific needs and preferences. Furthermore, professionals have access to a wealth of resources, including design software and industry knowledge, that can elevate your home’s design and functionality. Collaboration is key – communicate your dream home vision and lifestyle needs clearly to ensure the layout reflects your aspirations. Different levels of professional services are available, ranging from initial consultations for layout brainstorming to full-fledged design and build projects. Consider your budget and desired level of involvement when selecting a professional to guide you through the process.
For a team of experienced and talented professionals who can help bring your dream home layout to life, visit the Nadi Group website. Their expertise in space planning, design, and project management can ensure your dream home looks stunning and functions flawlessly for your unique lifestyle.
Conclusion
Investing time in planning a well-designed home layout is an investment in your comfort and enjoyment. By considering your needs, optimizing space utilization, and potentially collaborating with professionals, you can create a dream home that flows seamlessly, reflects your personality, and fosters a truly comfortable living environment. Happy designing!
We hope you found this blog post on Designing A Functional And Flowing Dream Home Layout useful. Be sure to check out our post on Tips For Building Your Custom Dream Home for more great tips!
Have Experience in the Moving Industry? Want an Additional Income Stream? Work With All Around Moving!
You can make extra money by adding a new revenue stream. Every step of the journey, we’ll be there for you. Partner with us and we’ll help you profit. Click here to learn more.





